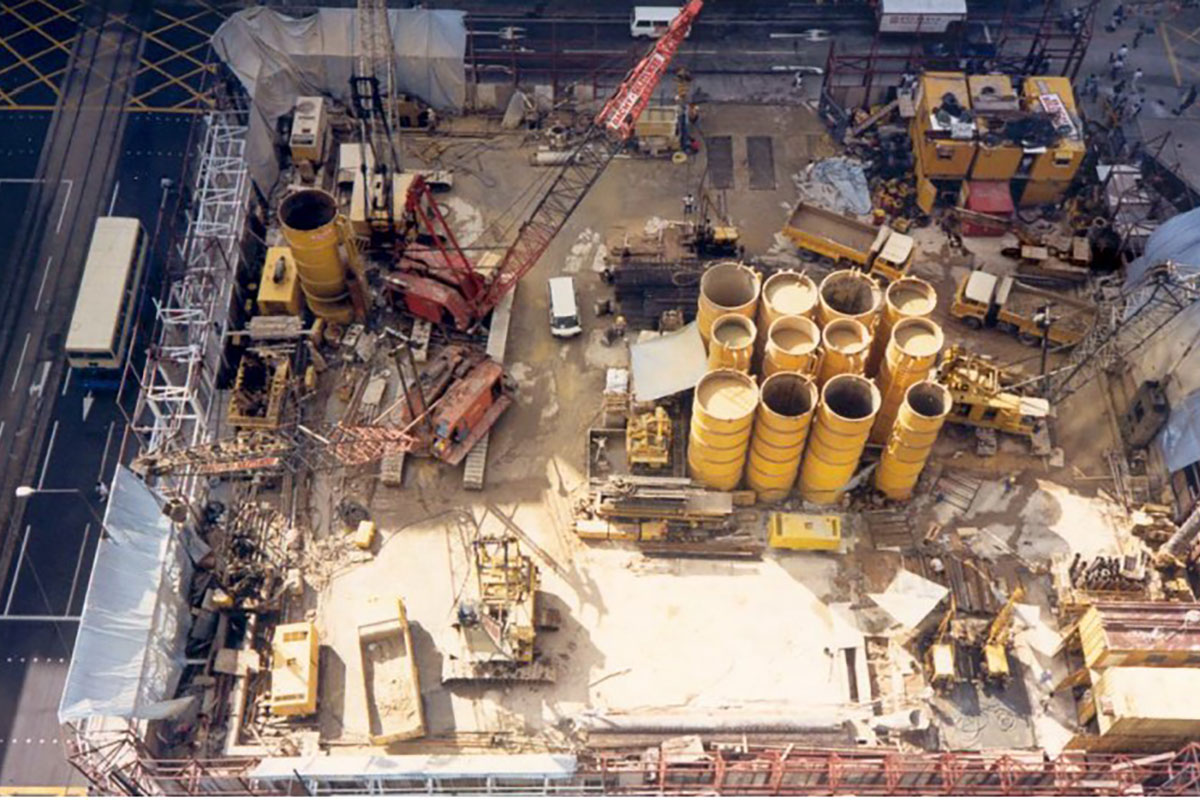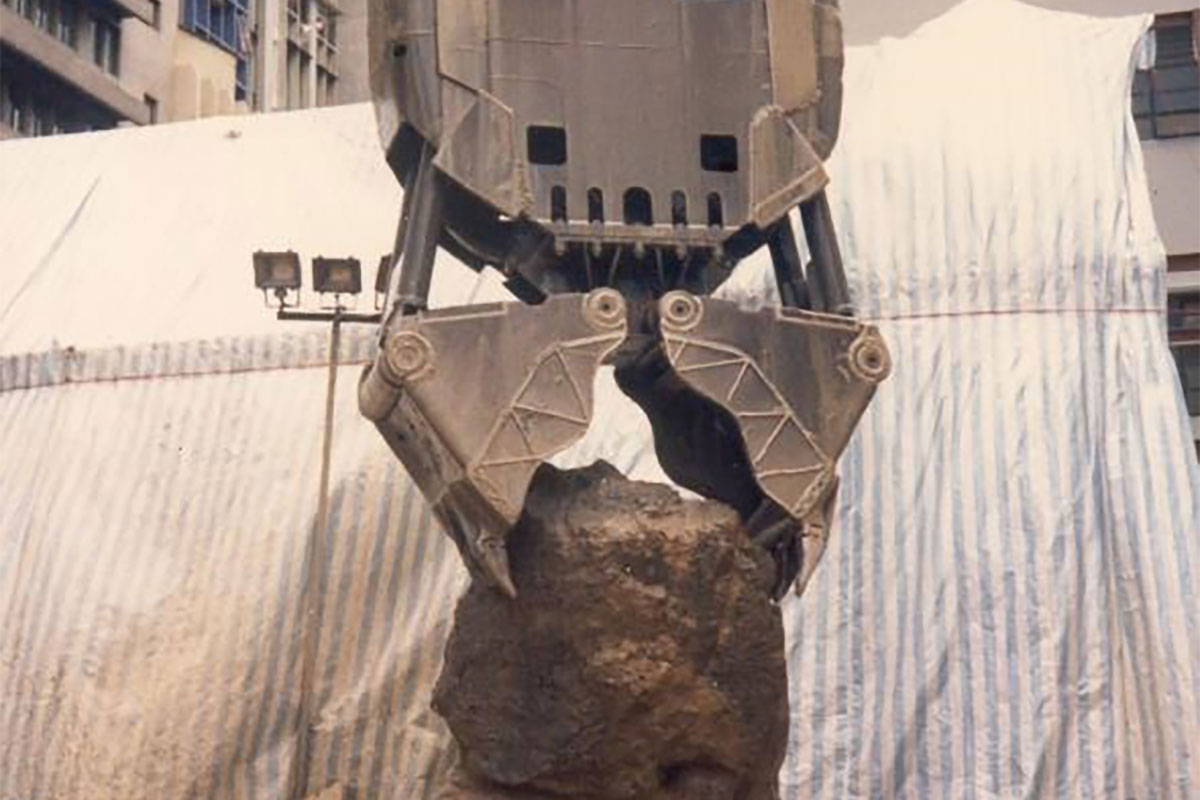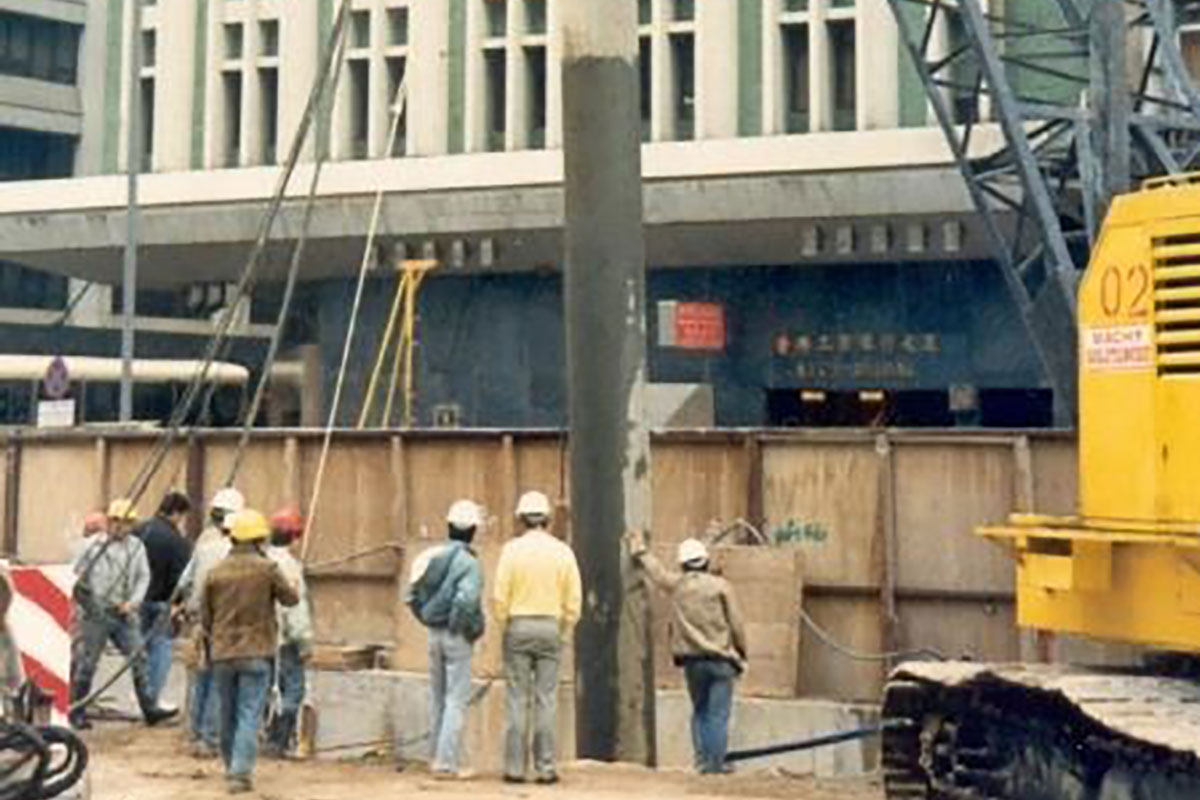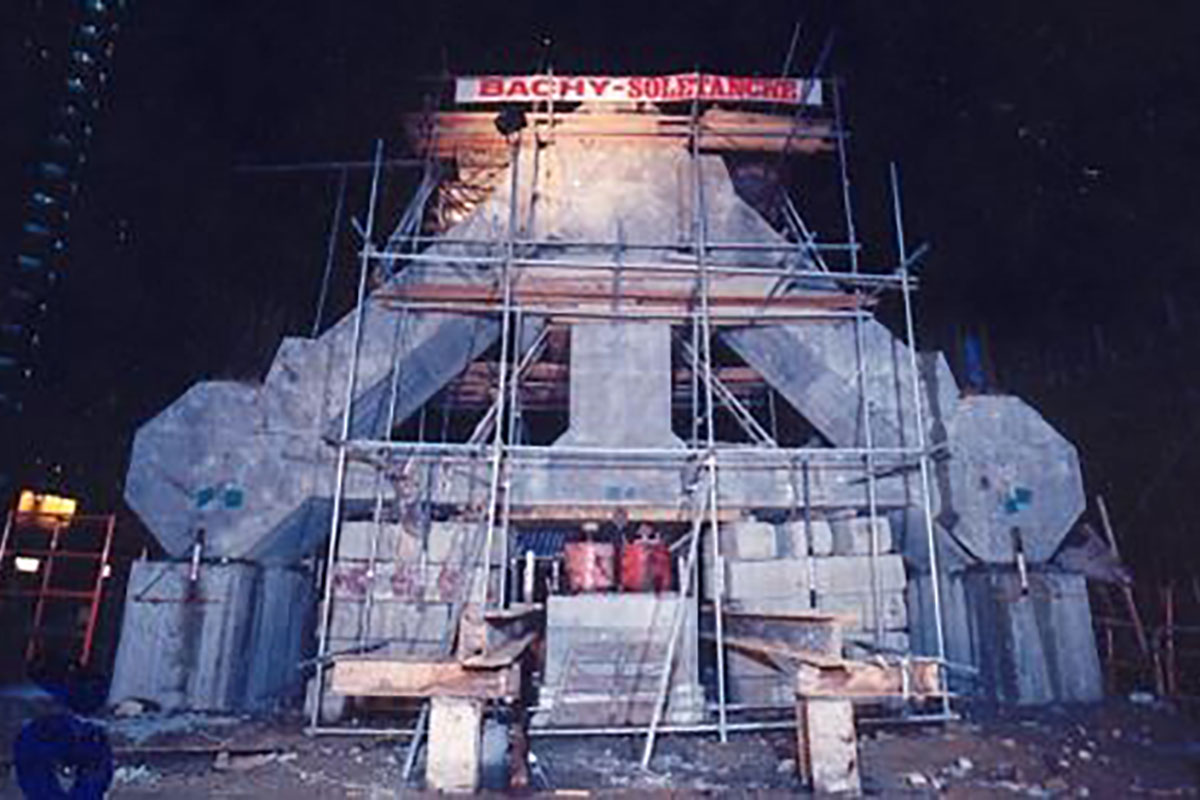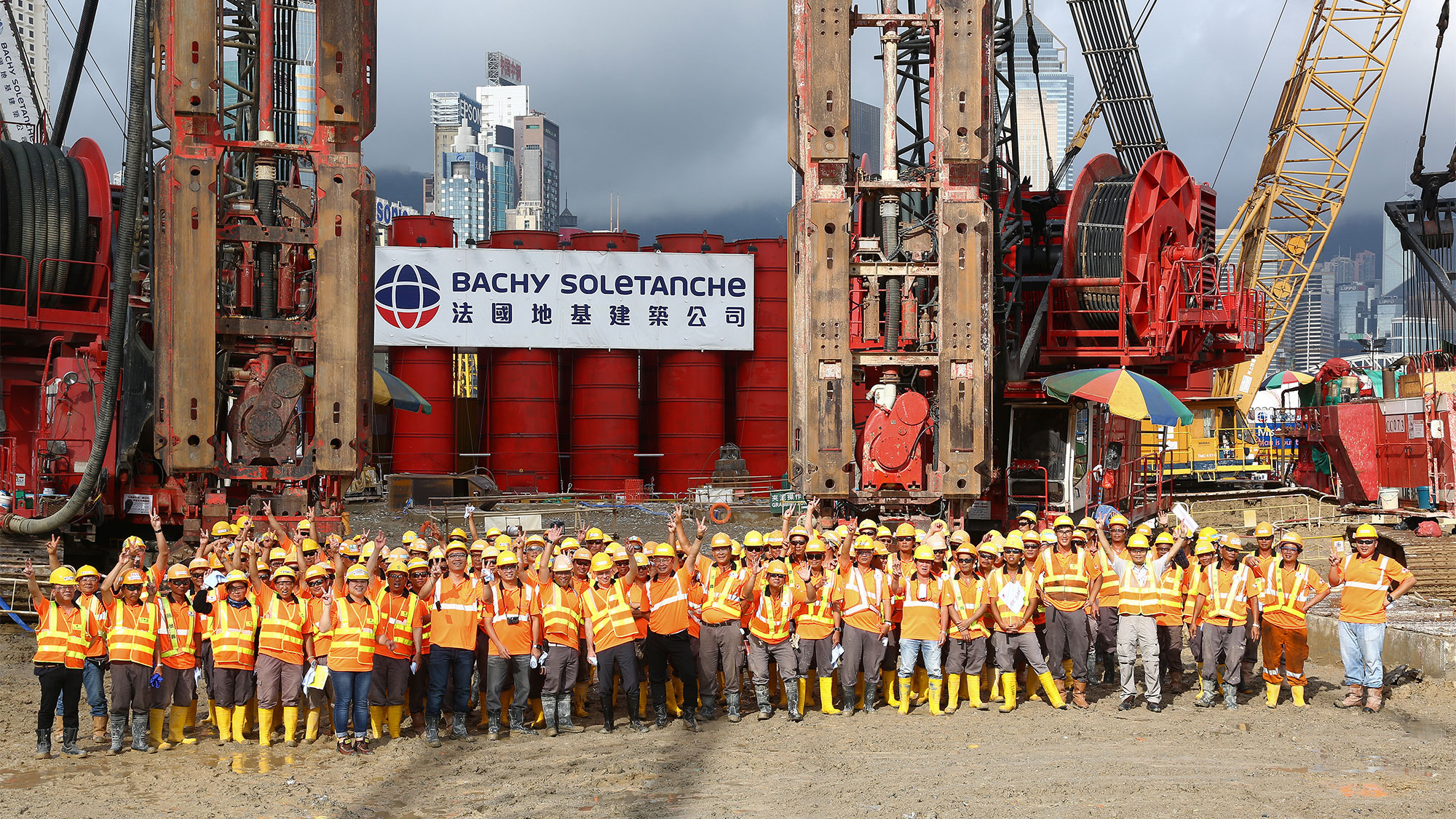Project Description
Project Description
The Hang Seng Bank New Headquarters Building is a landmark skyscraper in Central. It houses the headquarters of the Hang Seng Bank.
The large retail bank at the bottom of the tower has counters extending more than 190 metres. The main feature of this banking hall is a stainless steel etched mural based on A City of Cathay, a famous Chinese scroll depicting townspeople going about their daily lives. There is a dual-footbridge runs through the building, linking it to IFC (to the north) and the Central Market to the south.
Scope of Works
Construction of barrettes and diaphragm walls as foundations and retaining structures respectively for the Hang Seng Bank New Headquarter. The works also include the associated loading tests of barrettes.
– Barrettes: (a) 6 nos., (b) length 2.2m to 5m, (c) 0.8m & 1.2m thick
– Diaphragm walls: (a) 0.8m thick, (b) excavation area 22,000m2
Owner:
Hang Seng Bank Ltd.
Engineer:
C. Fin Project Management
General contractor:
Bachy Soletanche Group
Period of works:
Jan. 1988 to Jan. 1989
Related Techniques

